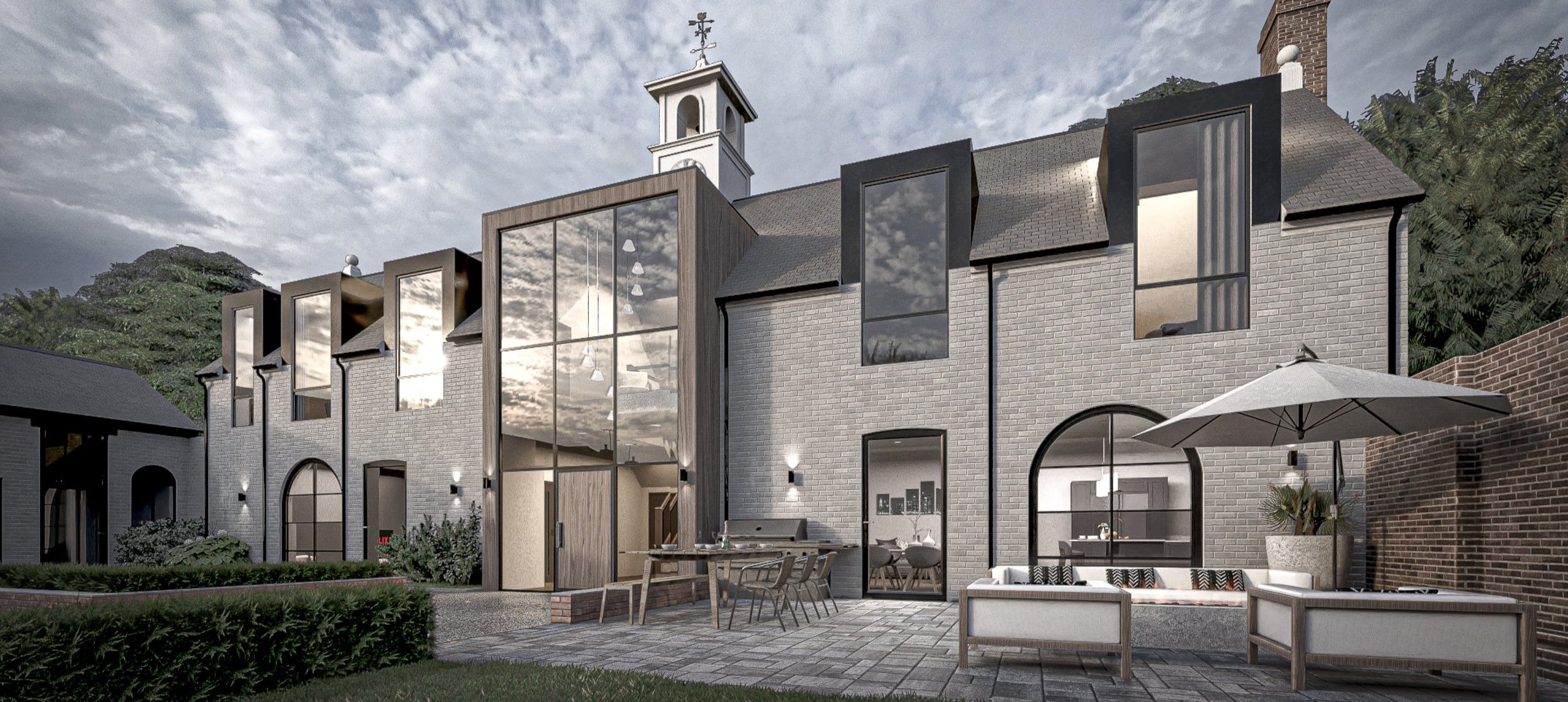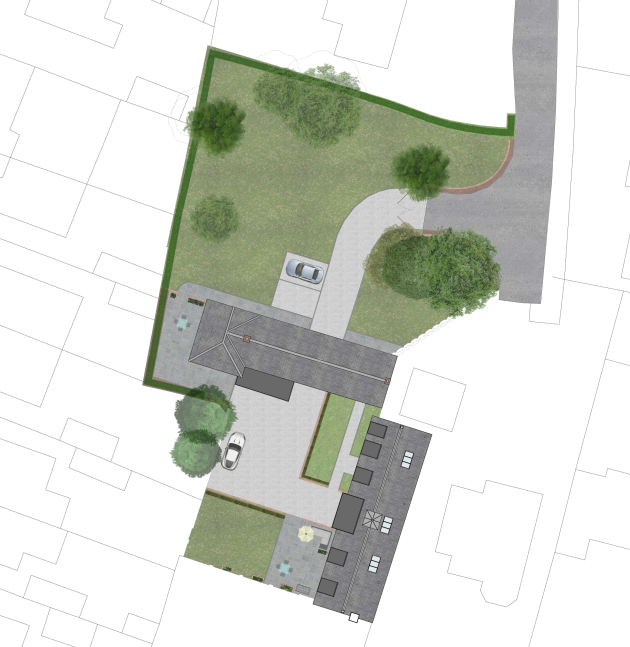
Barrow House
-
Introduction and History
Situated within the scenic village of Barrow upon Trent, Barrow House was formerly the stables for the manor house once known as Barrow Hall—a stunning piece of architecture dating back hundreds of years. Unfortunately, Barrow Hall was demolished in 1959 due to damage caused by fire. The exact history of the stables is unknown; however, many original features remain, from the breathtaking clock tower to the covered courtyard entrance where carriages would have once ridden through.
-
The Brief
The aim of this project was to optimize the extensive space within the property. Over half of the available floor area was allocated for storage, with only a small portion dedicated to domestic living space. Our client sought to transform this arrangement by creating a cohesive family living space that maximized the use of all under-utilized areas, including the stables. Unlike many development projects, no additional space will be added to the total floor area of the property, posing a unique challenge for our architectural design team.
-
Proposal
During the design of this project, our team encountered various architectural challenges, all of which were tackled with confidence. Situated within a conservation area and listed as a building with architectural and historical significance, the property demanded sympathetic architecture to ensure the preservation of its true character. With the development of surrounding areas, the stable was left with only one available elevation to introduce natural light into the property. This was addressed by the introduction of a glassed gable, replacing the existing stable door.
The Plans







